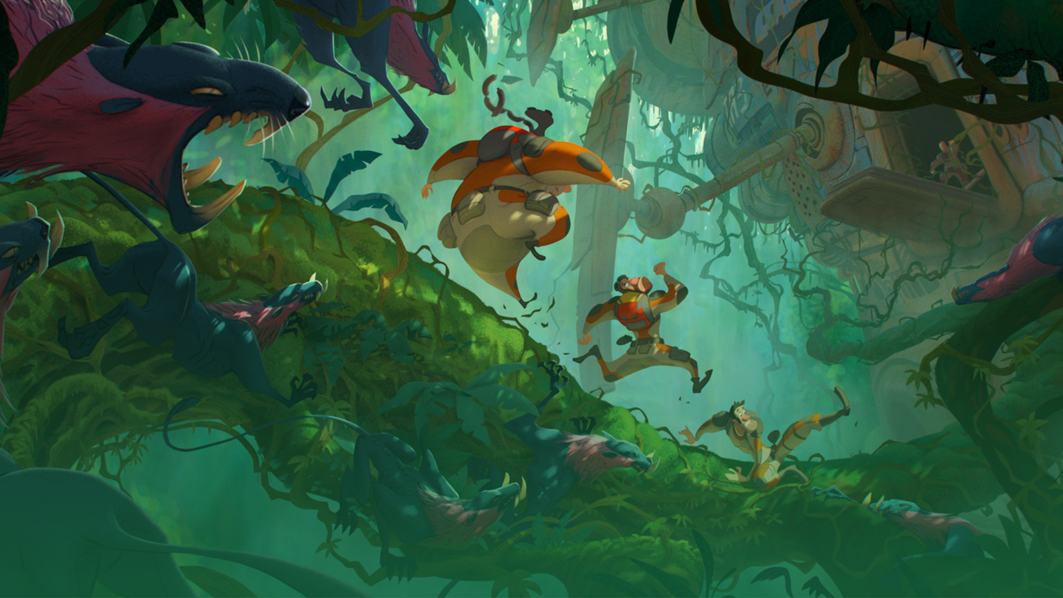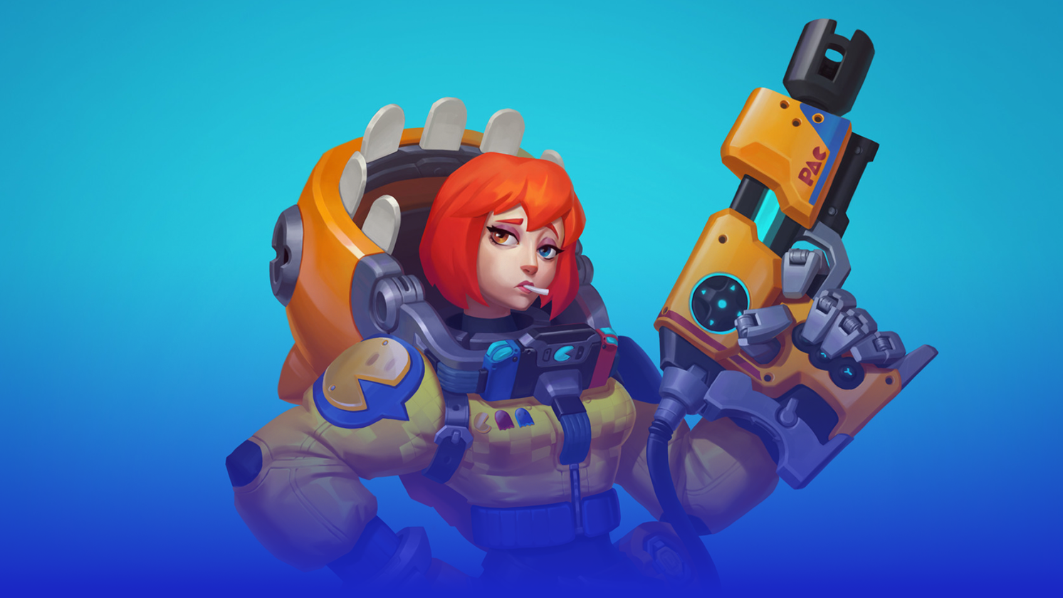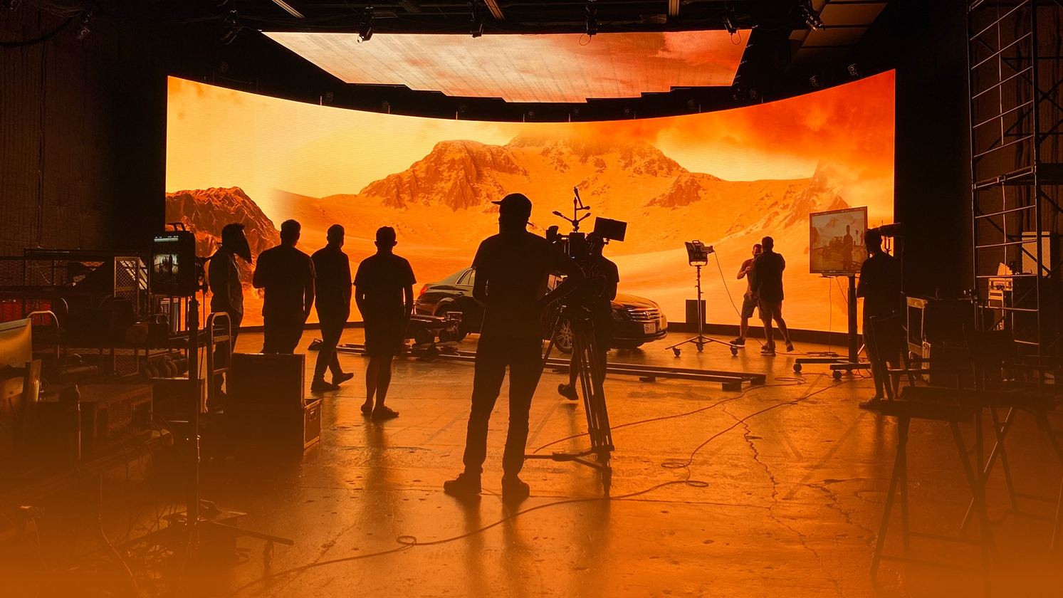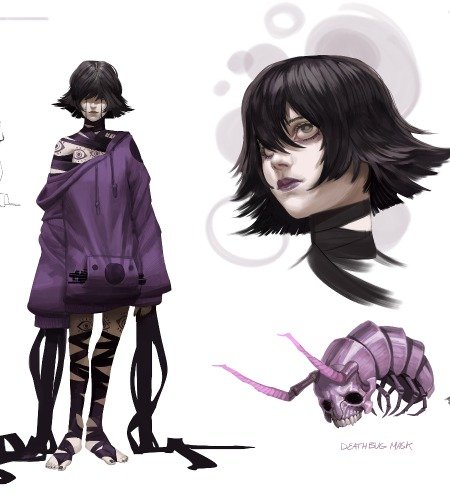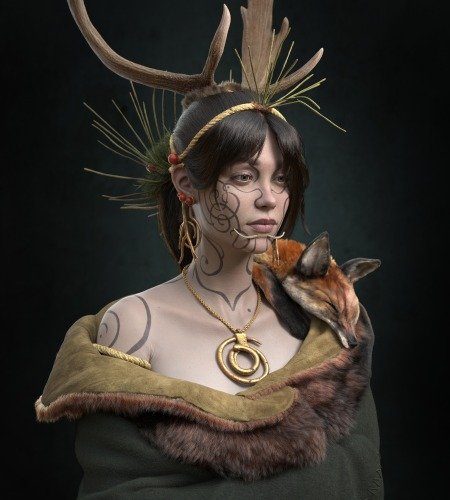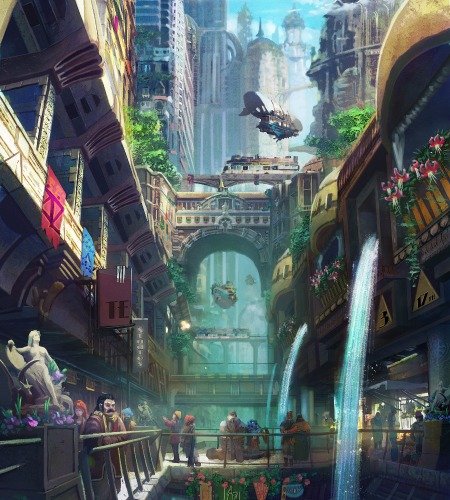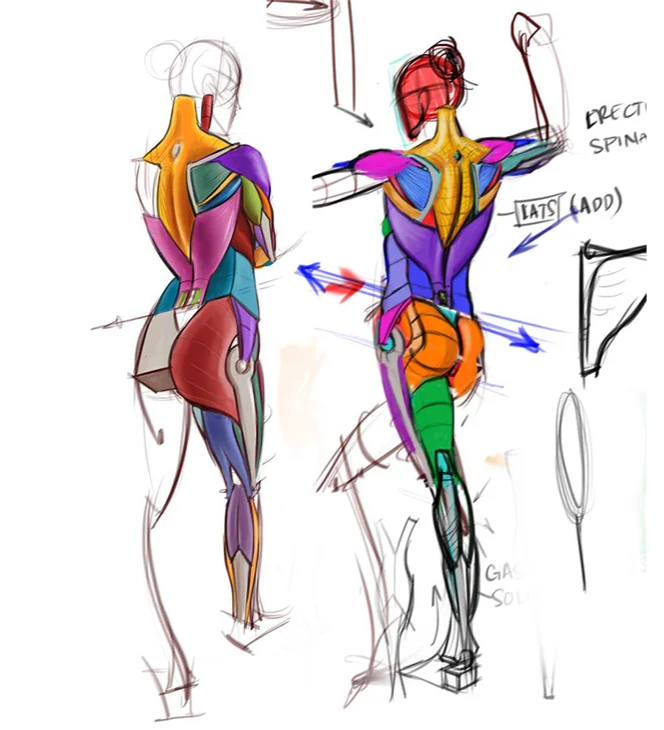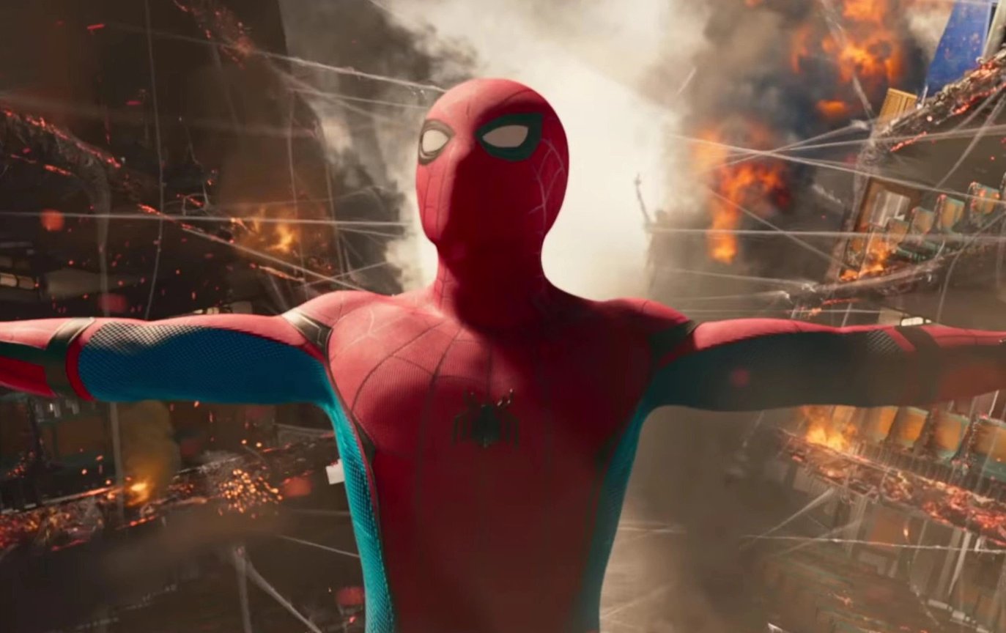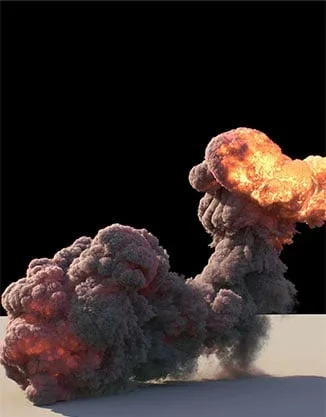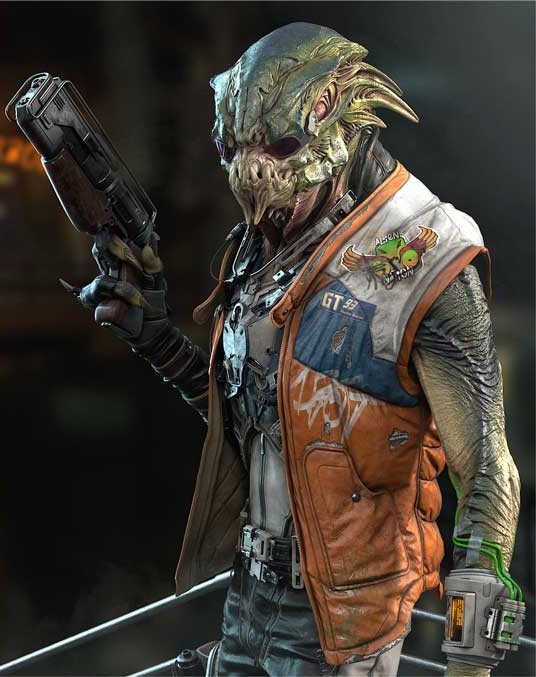Designing Dracula's Crypt: Finding a New Way to Tell an Old Story
Concept artist Hanna Petrick tells us how she brought life to the world of the infamous Dracula, and pushed her compositions and storytelling in Environment Sketching for Production.
Introduction
My name is Hanna Petrick and I am an exhibiting fine artist and aspiring concept artist residing in Auckland, New Zealand. I obtained a Bachelor of Fine Arts from the University of Auckland and began exhibiting with the Whitespace Contemporary Art gallery in the years following the completion of my studies. While my background is in traditional painting in a contemporary fine arts context, I have also always wanted to work as a concept artist in the entertainment industry― a goal that I set my sights on as a young teenager after looking through Alan Lee’s Lord of the Rings Sketchbook.
Most of my foundational skills in art come from my experience as a traditional painter and from self-driven, personal environment design projects. I decided to take PJ Raine’s Environment Sketching for Production course on CGMA to help me find my footing as I transitioned from a very particular workflow from my fine arts practice into a more design-oriented workflow that would help me strengthen my concept art portfolio.
The Project
The premise of this course’s project was to create 2D environment designs for three different locations from a chosen fairytale or another piece of classic literature. The first location was to feature architecture, the second was to be a primarily organic setting, and the third and final: a villain’s lair. The outcome of this course is three-story moment illustrations within these settings, two of which are line drawings, with the final being a tonal painting.
I chose Bram Stoker’s Dracula, 1897, as my source text. A gothic horror written and set in the 19th century, Dracula tells the story of an English solicitor named Jonathan Harker who sets out to provide legal support for a real estate transaction to Count Dracula at his medieval castle in the Carpathian Mountains, Transylvania. Needless to say, whilst living in close quarters with him, it didn’t take Harker long to realise that his host was a centuries-old vampire.
While the book spans several locations across two different countries, I decided to explore some of the places that appear early in the story in Count Dracula’s native land. I was most struck by the rugged mountain pass Harker drives through on his way to Castle Dracula, the castle courtyard as it is first experienced by our travel-weary protagonist, and, of course, Dracula’s crypt.
I started the project by researching the historical and geographic context of Dracula and then gathering dozens – probably even hundreds – of images from a wide range of sources. In addition to online resources such as Google images, Pinterest and Textures.com, I also sourced imagery from fine arts and architecture books, “art of” books, and stills from films and TV. I created a reference library for myself that can be used in future projects – organised in folders by object-type – and brought the most useful images into a PureRef file that I could continually refer to throughout every stage of this project.

Castle Dracula Courtyard
After the initial research and thumbnail sketching phase at the start of the course, we focused our attention on developing a shape language to strengthen the storytelling of a chosen man-made setting. We were to create callouts of three objects from our scene but to push the shape language in a direction that is different and more pronounced than the original designs.
The initial design that I had chosen to move forward with was a thumbnail that PJ and I had singled out from my early sketches for its compositional strengths: the gargoyles worked as compositional arrows pointing towards the character as well as helping balance the scene, and the one-point perspective lent itself well towards the idea of arriving at a destination.

For my object callouts, I wanted to use a shape language that was angular and stretched (vertically) to make the environment feel threatening and also to reflect Dracula’s own tall and thin physique. An exaggerated use of the pointed arch from medieval gothic architecture seemed to be the perfect solution here, and it ties in so well with the peaked curve shapes that can be found within the anatomy of bats: along the edges of the wings where the skin stretches between the bones, the pointed ears, teeth and claws, bony knees, and the flattened, triangular nose. One of the animals that Dracula can become in Bram Stoker’s story is the vampire bat, which I adopted into my design for the gargoyles early on in the project.
It was important for my story that I give the environment a feeling of danger and unwelcome as Harker entered this unfamiliar and foreboding territory, while also reflecting the sort of character that Dracula is: a stealthy, undead predator who can both take control of and shapeshift into animals. So, therefore, every decision I made in the design of shape language for this scene is geared towards telling that story.
In these callouts, I used looser, more jagged line work in some of the detailing – particularly in the cobblestones and brickwork – in order to break up any smooth curves and to introduce an element of weathering to the architecture. I also aimed to include the design principle of repeating the use of a shape or motif at a small, medium, and large scale.

While I was happy with the way that these standalone objects were communicating my point, incorporating them back into the scene was not so easy and concessions had to be made for the sake of composition and visual balance. However, these object callouts remained a continual inspiration for keying my environment towards a mood, and I referred to them often as a sort of style guide.
In the feedback session, PJ mentioned that my pillar design for the object callouts seemed a little top-heavy as well as appearing to be too weak for structural support. I strengthened my pillar design to that end in the following week by widening the base and making the gargoyle proportionately smaller in relation to the pillar. The carvings on the pillar from my callout did not work well together in my opinion, as it was made up of too many separate parts. In my final pass at its design, I separated the pillar into three basic parts: the plain upper portion to which the gargoyle is fixed, the more complex middle portion with design elements inspired by a bat’s bony, segmented wings, and the relatively basic base that is integrated into the castle walls.
The door shape was particularly challenging when it came to integrating it into the rest of the composition. The variant with the pointed arch was a powerful statement and fit well within the shape language that I was developing. However, PJ and I both agreed that the window above the door was an important compositional element, and the pointed door would mean the exclusion of this window. For this reason, the door that appears in my final line drawing for this assignment is the earlier round variant.


After the end of the course, I revisited the drawing to address some of the issues that PJ and I had noticed: the use of line weight throughout the scene needed more careful consideration, the stone needed to give off a clearer impression of age and weathering, the cobblestone ground did not yet feel integrated into the rest of the scene, and the door just didn’t fit into the stretched and angular story that I was trying to tell.

I completely redesigned the features of the door, while maintaining the same rounded silhouette that fit the composition, and painted it as a final object callout. The central, triangular motif and the trim at the bottom of the door were derived from tombstone shapes.

I also did a couple of quick tonal passes of the scene, trying to imagine how I might light it and how the presence of snow might change the composition. Hopefully in the future I will be able to take this initial line drawing from the course into a fully-painted scene.

Borgo Pass

For the organic setting in the fourth and fifth weeks, I continued the development of my Borgo Pass environment, using the above thumbnail sketch as a starting point, but tried different viewpoints and variations in story moment. Initially, I had wanted to depict the moment that Harker’s driver abandons the carriage and chases after will-o-wisps, but I later came to the realisation that the true nature of the environment comes through just after that moment when we see the consequences of Harker’s abandonment by his driver in the dangerous, wolf-infested terrain of the Carpathian Mountains.
I sketched out both a down-shot and an up-shot angle of this location, both of which were based on a circular composition to emphasise the action of the wolves as they encircle the carriage. I felt that the menacing atmosphere offered up by Bram Stoker’s writing afforded an excellent opportunity to play with three-point perspective.

What I found useful in PJ’s demonstrations in the lectures was the way that he would structure his entire environment around a key element, which he drew before anything else. In this way, a shape language was established from the outset and the resulting scene had cohesion because every newly drawn element of the scene was placed with the consideration of the central motif. This is definitely an approach that I implemented when tackling these assignments.
I tend to prefer to draw and design organic settings because of the compositional opportunities it can provide. There are more options for composition and camera angle because you are dealing with endless vistas of space, and you can place your “camera” anywhere within that. I also really enjoy drawing and designing plants because there are so many different ways to stylise them and use them compositionally.
When drawing man-made locations, it can quickly become obvious if an element just doesn’t fit in with the rest of the scene, or is excessively generic and boring, or even if the perspective is not quite right. In the previous assignment, the limitations of architecture encouraged me to try to find ways to communicate my story with even the most mundane subject matter by pushing design, shape, and composition, and also by carefully controlling the level of detail and imagining the character’s path of action. I feel that this renewed approach to environment sketching really strengthened my organic compositions as well. When I returned to my favourite subject matter with a clearer focus on design, I really had a blast and started to see the character of the environment come through.

Within this alpine forest terrain, the challenge was to get the primary and secondary focal points to read clearly. I used the foreground trees and their branches to frame the scene, and in some cases to act as compositional arrows pointing towards the intended focal area. For the up-shot drawing that I moved forward with for this assignment, I used the terrain itself to put Harker in a vulnerable position. The composition revolves around a series of cliffs, with Harker’s horse and carriage parked on a narrow, one-way road at the very edge of one cliff that is overlooked by another wall of stone, atop of which looms a wolf. The character’s upward gaze points us towards this lone wolf, who stands in front of a patch of tall, bare tree-trunks and is framed by thick branches. Three more wolves lurk in the foreground, in front of another bald trunk, perched on a precipice, and unnoticed by Harker. The three wolves in the foreground, Harker, the lone wolf above Harker, and the full moon form four points of a circular composition, completed by the points of the treetops and the curves of the branches.
PJ gave the option for this assignment to include a tonal pass of the final drawing, and I took up this opportunity because I felt that the lighting was a really integral part of this particular setting. The drawing is set at midnight and is lit only by the full moon and perhaps a lantern on the carriage. Because of this, the focal points must be emphasised in being lit, while a vast majority of the scene would fall into shadow.

Dracula’s Crypt
For the final environment sketch of this course, I conceptualised Dracula’s lair as a crypt beneath the castle that is being used as a sort of comfortable den for the vampire to retreat into during the hours of daylight. The crypt contains the ancient remains of the Count’s ancestors within alcoves, as well as graves beneath a damaged stone floor that have recently been disturbed. It is littered with Dracula’s valuable belongings and tokens from many different times: symbols of his centuries-long life as a powerful and wealthy count and an unstoppable soldier of wars won long ago. Our protagonist’s descent into this crypt is a dangerous act from which he would have no escape if caught, and he is faced with a terrible sight at the end of the path: Count Dracula asleep in a coffin full of dirt from his ancestors’ graves, reeking of death with lips covered in blood, and without a pulse but definitely not dead.
Architecturally, I wanted Dracula’s lair to be a gothic-style crypt with several pillars and a vaulted ceiling. This type of space presented such a huge challenge for me at the start of the course because a vaulted crypt means lots and lots of pillars that get in the way, making it impossible to see a large area of the environment in ordinary circumstances. At this point in the project, however, I came up with the idea of using a wide-angle lens for the scene to help open up the view so that we can see a broader area of the room without having to “zoom-out” and lose depth or get blocked by more pillars.
I started with a fairly low horizon line and, establishing my cone of vision at 90 degrees as per a wide-angle lens, I placed vanishing points in preparation for a two-point perspective scene. I positioned the back walls and then decided on the arch proportions by roughing out the pillars that are flush with the wall. From there, it was just a matter of drawing out construction lines based on my vanishing points to work out where the free-standing pillars would be (making the assumption that all of the arches would be the same width) and then finally working out the layout of the vaulted ceiling. These pillars would be the foundation of my composition as I began to flesh out the environment.

My second setup of the location was put together in a very similar manner, except that it was drawn in simple one-point perspective, placed on a higher horizon line and with a view straight down one of the aisles. The pillars were also more short and stout in this version.


I kept the initial thumbnails for this environment very simple, and they were mainly just to see if the architectural setup would serve the story well.

PJ mentioned in his feedback for this week that the two-point perspective version worked best as it allowed strong foreground elements and showcased the environment in a more interesting way, and I definitely agreed. Dracula also needed to be clearer in the scene, and PJ suggested that the character could be in the act of sitting up in the coffin so that we can see a face and torso. I liked the idea of Dracula still being asleep because I thought it could build up more tension in the story, so I opted to draw both hands resting on top of the coffin, and in my final rendering of the piece, his face is visible as well.
The final line drawing for the scene, completed in week 7 of the course, was a chance for me to really flesh out the villain’s lair environment and to tell as much of Dracula’s story as I could purely through design.

My favourite detail in this scene is the tapestry hanging on the foreground pillar. Although it is hardly noticeable within the composition, I enjoyed designing it and imagining the sort of imagery a wealthy and powerful count with a tendency toward violence and manipulation might choose to surround himself with. Dracula has a love for all things that hunt, which is the reasoning for his affinity towards wolves because they are, in his opinion, the greatest of all hunters. I wanted to design something inspired by the traditional hunting scenes that often decorated medieval walls in tapestry form, and which display extreme violence in some cases, but the image’s occupants (humans, dogs, boars, and unicorns, to name a few) often seem unperturbed by it. This sort of off-hand depiction of bloodshed seemed exactly the sort of thing with which Dracula might warm and adorn his cold castle walls. I hope to design the tapestry for this scene further in the near future so that I can paint a callout of it.
When I started thinking about how to approach the lighting and mood for this scene, my inspiration came primarily from cinematography within the horror and fantasy genres, and in particular Guillermo del Toro’s Pan’s Labyrinth and Crimson Peak and also from It. Part of week seven’s assignment was to do tonal studies from cinematography using only four values. In searching for source imagery to work from, I decided to look specifically at the lighting of interior spaces that I felt dealt well with a lot of objects, created depth and built up an atmosphere of horror and trepidation.

While I was already comfortable with the idea of value grouping and the careful design of contrast, the studies from cinematography helped me think beyond the value setups that would normally be my go-to, and really start to explore and consider other, less obvious lighting setups. For example, I was struck by the way that the Pale Man in Pan’s Labyrinth was out in the open, in and obvious position (in relation to our protagonist, Ophelia), and quite the opposite of lurking in the shadows: he was brightly lit and positively gleaming in a very unnatural, unsettling manner.
In the initial tonal passes of Dracula’s crypt, my light sources were a combination of candlelight, soft atmospheric light scattered in the mist and dust, and the occasional god ray. I wanted to have the first read of Dracula lying in his coffin and then a second read of the human remains tucked away in alcoves to the left.


While the god ray option creates an interesting image, it didn’t seem to be the best option for developing the story of the environment itself. I preferred the more low-key, less dramatic lighting of the top image. Additionally, the rays of light in the lower image inferred a shaft of sunlight or moonlight, which wouldn’t make sense logically because the setting is supposedly deep underground. Beyond that, anyone who knows anything about vampires would know that Dracula would almost certainly combust if he was exposed to a shaft of sunlight in this manner.
The final tonal painting of this scene and the last assignment for the course primarily used candles for the light source, and I fought to expand the value range of the scene while keeping the central area as the focal point.

I approached the rendering of this piece through the setup of layer masks for each major object and then used a combination of gradient maps and direct painting to bring each element into full value. I then made adjustments across the entire image on a layer dedicated to overpainting.

After the final feedback session of the course, I took another pass at my tonal painting to strengthen the focal point by darkening the foreground and bringing in more atmospheric mist to separate Dracula’s coffin from the background.

I continued work on this piece after completing the course and brought it into full colour. I started out with a series of extremely quick mood sketches and decided to move forward with the top right idea because it had a distinctly fleshy, uncomfortable feeling to it that I thought would serve the story well, although the final took on a little more of a sepia tone to introduce an impression of overall filth to the environment.


Final Thoughts
One of the things that served me extremely well when going into this course was a strong foundation in perspective and an understanding of camera lenses. I decided to tackle some very complex architecture in the villain’s lair environment, and having confidence in technical drawing meant that the image had a solid foundation to build from so that I could focus my attention on applying some of the design principles and workflows that PJ’s course offered.
To that end, I think that I did experience a lot of growth in my work since the start of the course in terms of stronger storytelling, the intent behind design, and fighting against genericism. My ability to communicate through line has also seen a huge improvement. It was also a wonderful opportunity for me to try a different workflow that took me through a very rewarding process.
For those artists that would like to take this class, I’d encourage you to take full advantage of the Q&A format. The ability to ask questions specific to my project and to gain extra tips and insight into the entertainment industry was one of the most valuable parts of the course for me.
Thanks to PJ Raines for sharing your knowledge and your time. Thank you to CGMA for offering this wonderful course and for giving me a platform to share my project with others.
You can see more from Hanna here: https://hannapetrick.artstation.com/


